This project involved the demolition of a dilapidated 2 storey masonry dwelling, replacing it with an open and light, yet private, expansive single storey home.
Our focus concentrated on using traditional residential materials to create a strong private presentation to the street with textured brickwork and screening, castellated corbelling, and limited window openings. This restricts view into the property whilst adding interest to the street and context.
Once inside the building the home opens up. Visual connection to a series of courtyards (including a plunge pool) is provided from the main double height living area and along the main hallway spine. At any point in the home there is always a strong connection with the outside areas.
This results in a home that turns it’s focus away from the street (albeit in a convivial way), yet opens up to allow winter sun deep into the dwelling, controlling views in and out of the home.


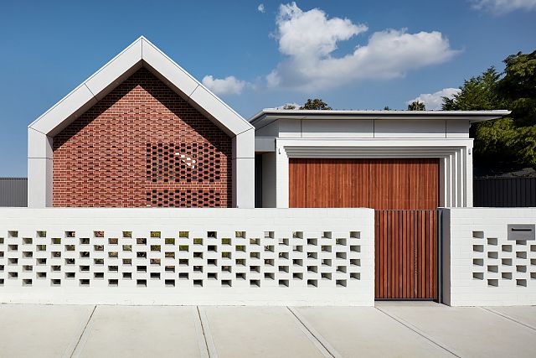



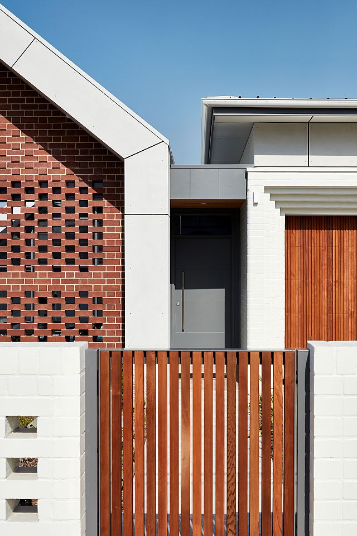
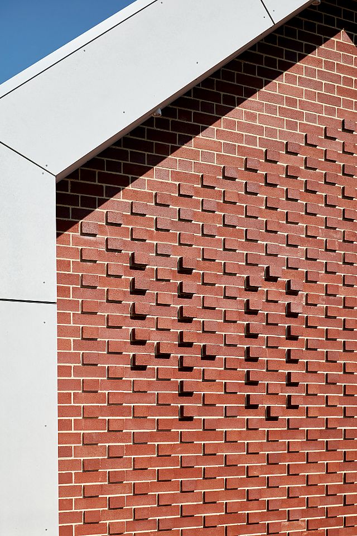
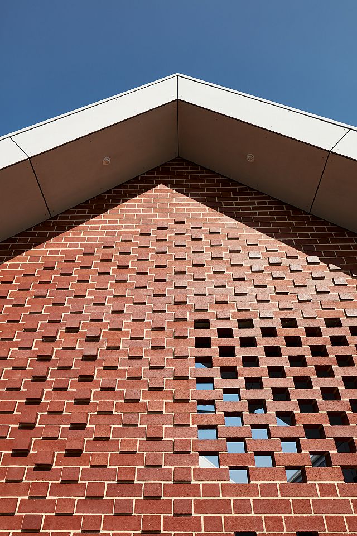
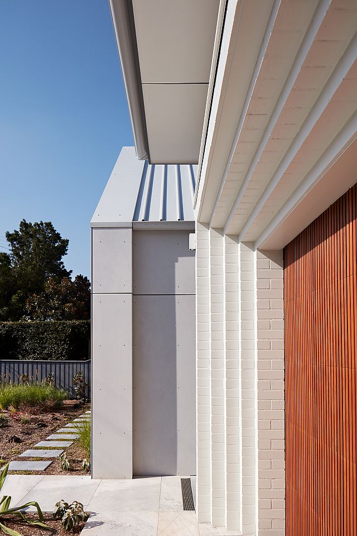

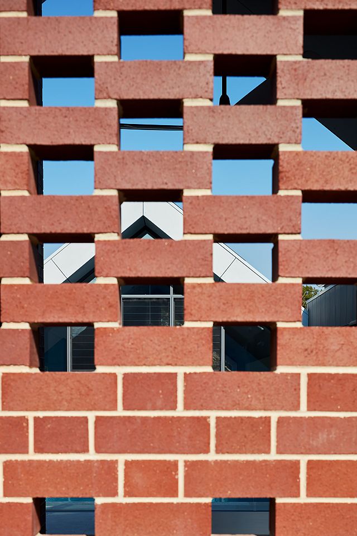
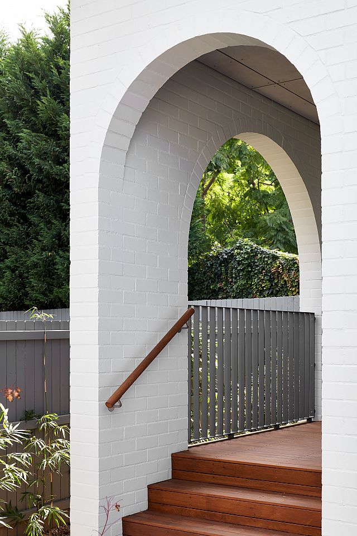
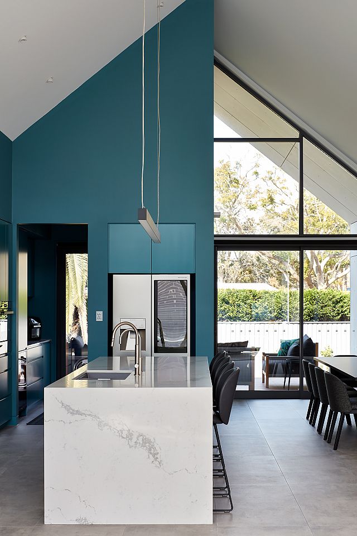
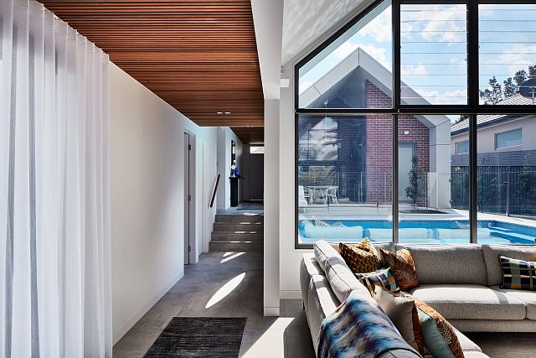
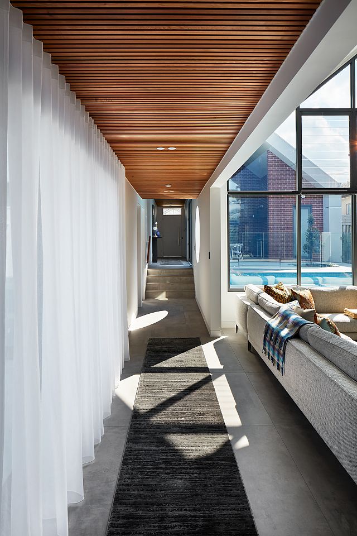
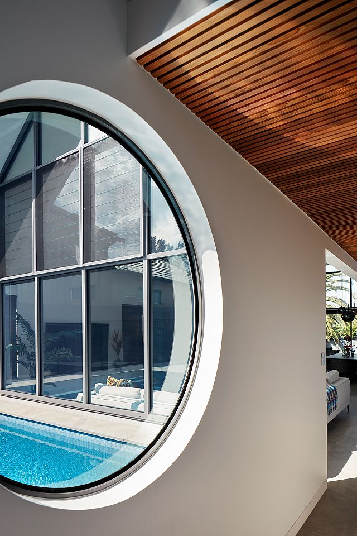

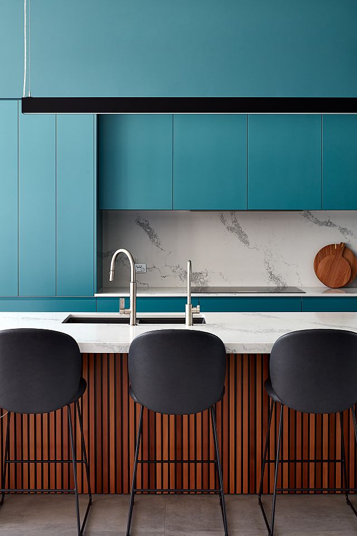
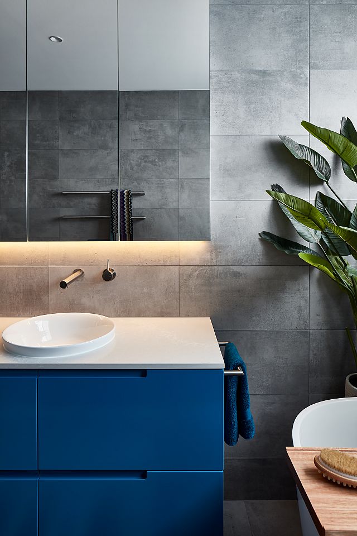
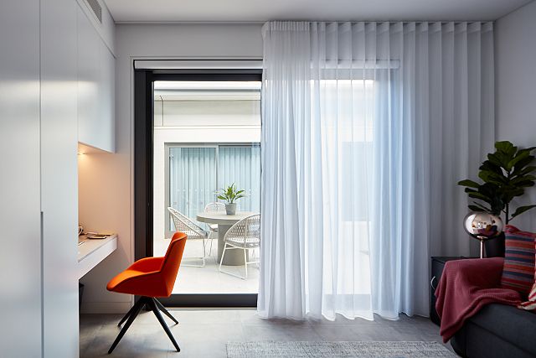



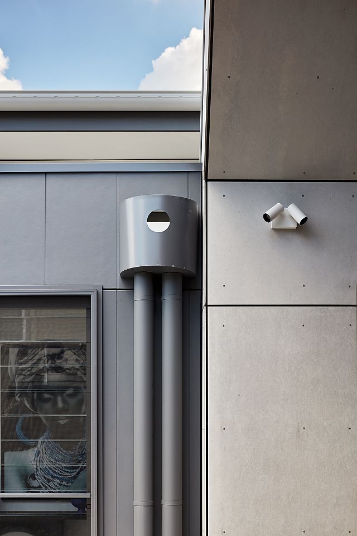
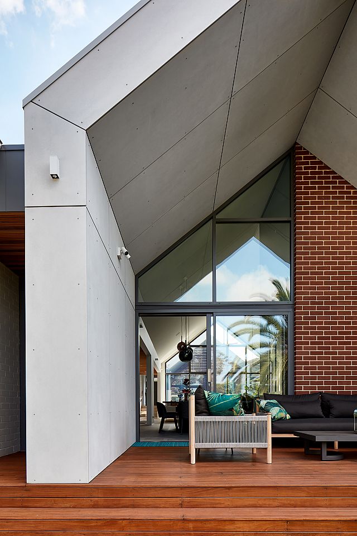

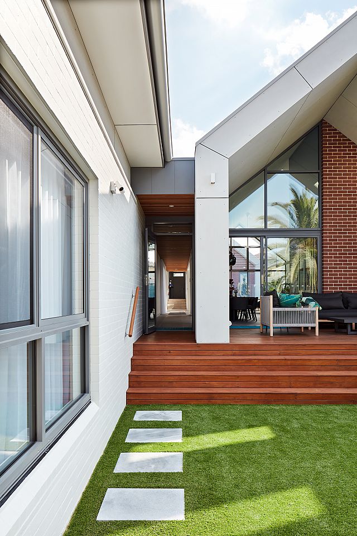
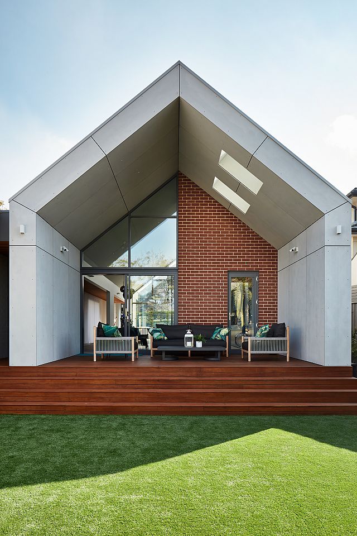
 Facebook
Facebook  Houzz
Houzz  Linkedin
Linkedin 