The brief for this project requested a first floor addition including rear deck and balcony and additional bedrooms to cater for a growing family.
Maintaining good natural light was also a key requirement of the design brief. The south facing site presented challenges for this outcome. In response to this, we introduced a large double height void with extensive south facing glass and skylights to promote light entry and successful cross ventilation opportunities.
The result is an open and light filled home, unusual for a semi-detached dwelling. Visitors are surprised by the scale of the adapted home as they transition through the small scaled entry space to an open, light filled two storey living space that connects directly to the rear garden area.

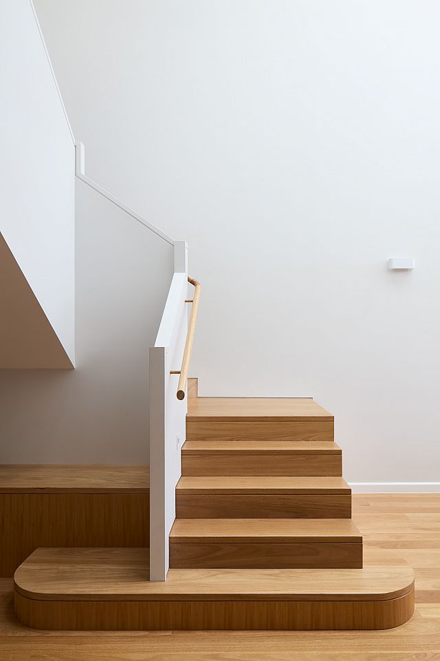
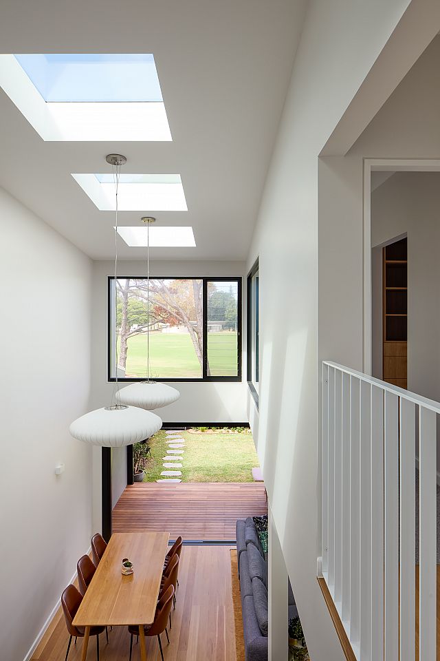
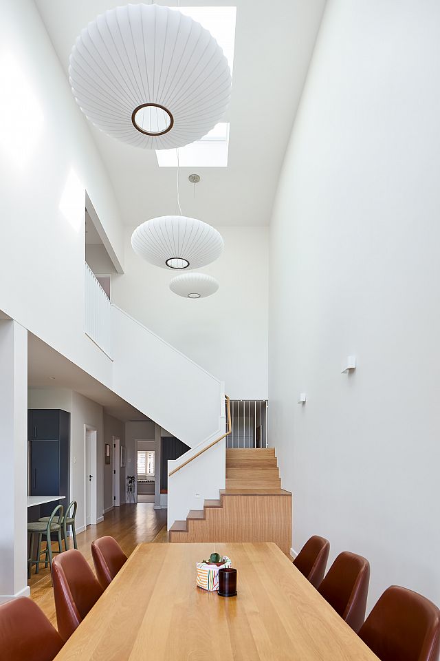
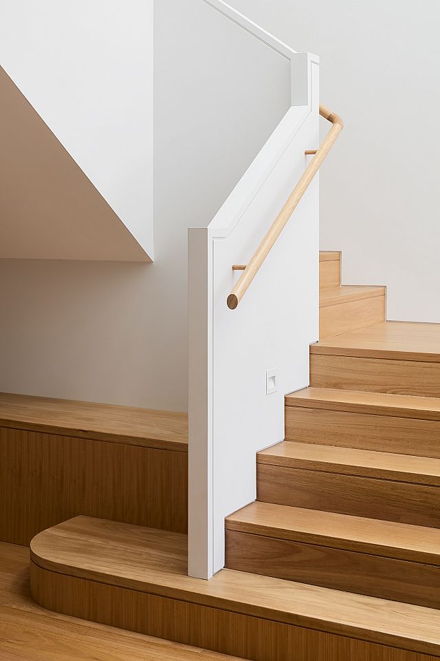
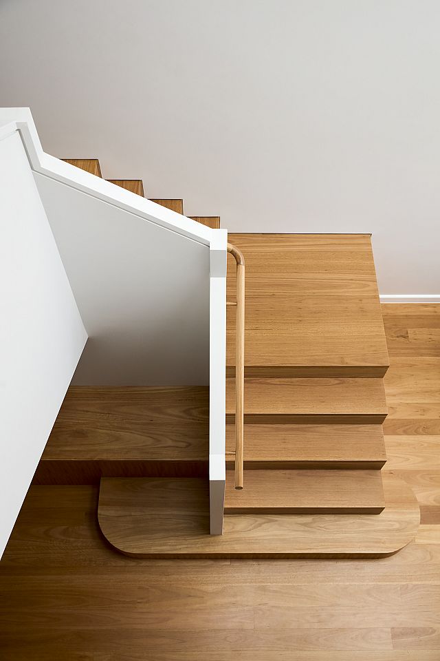
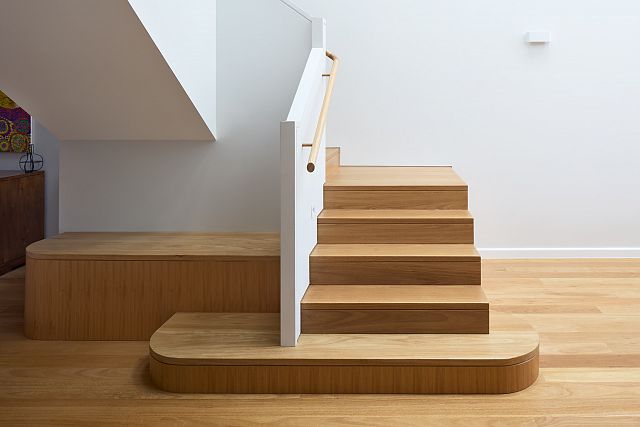
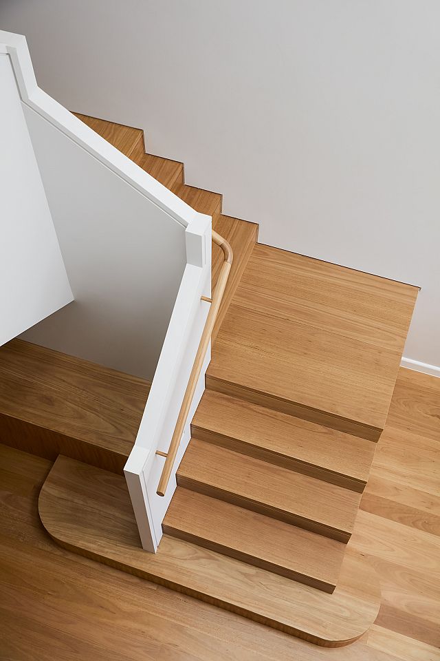
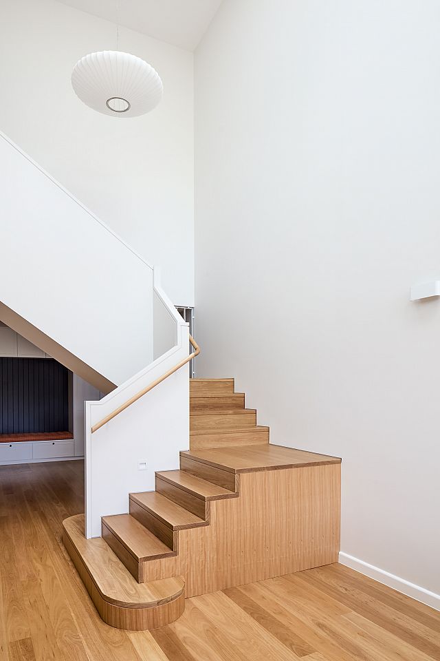

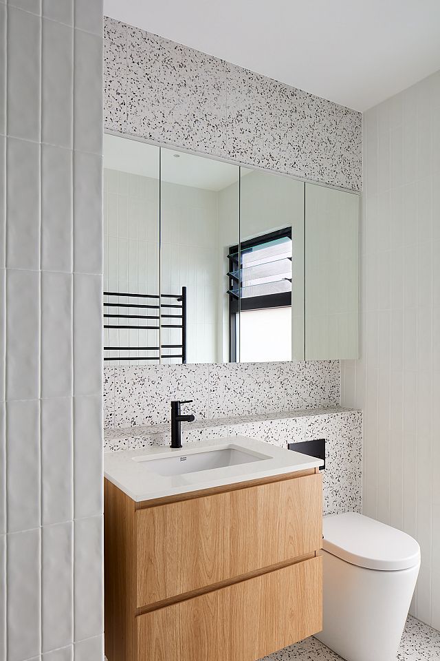
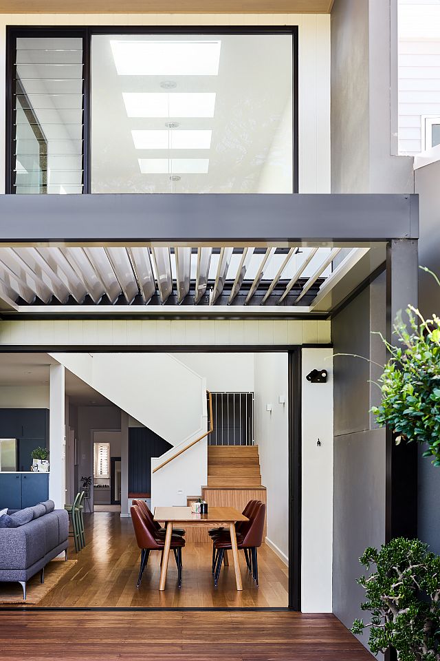

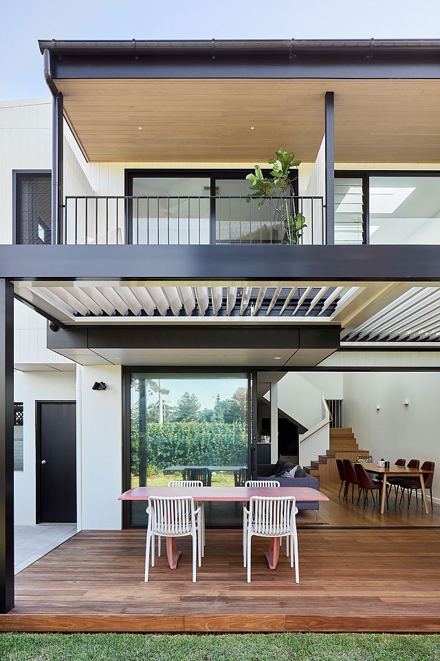
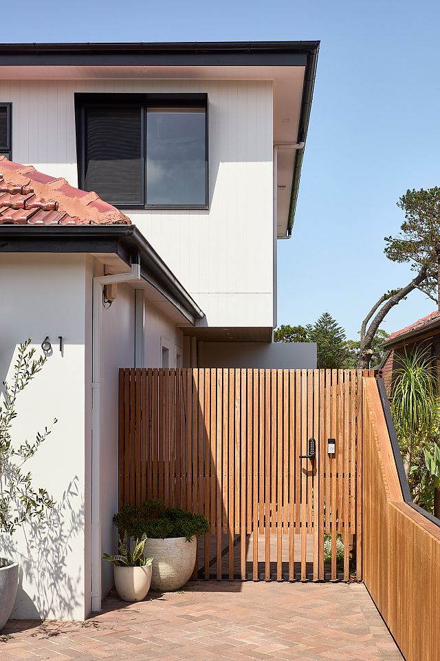
 Facebook
Facebook  Houzz
Houzz  Linkedin
Linkedin 