This project involved the renovation and extension of a semi detached single level beach side home. The scope included a first floor addition, detached garage/ studio and full refurbishment to the retained single storey structure.
The typically narrow site had all the usual challenges of low light and tight spaces. The brief requested as much natural light as possible and the functional use of every square metre on the property.
To achieve this, we were generous with the proportions of the addition creating larger than standard volumes on the lower level. We also set the top level back from the shared northern boundary (unusual for a semi) to allow light to flood into the home from this aspect. We were also able to incorporate a small pool and calming garden space to the rear.
The result is a functional development that looks to maximise light penetration whilst creating a functional floor plan and private rear yard retreat with a few small architectural folly’s just for fun.


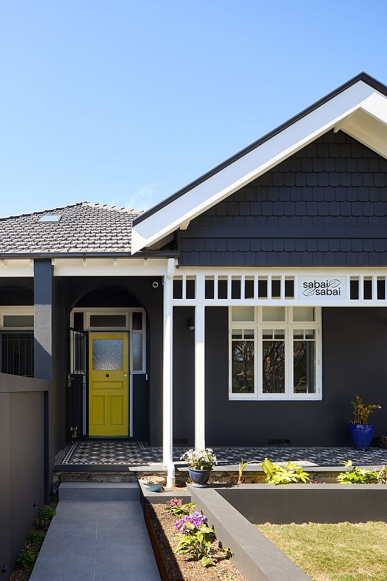
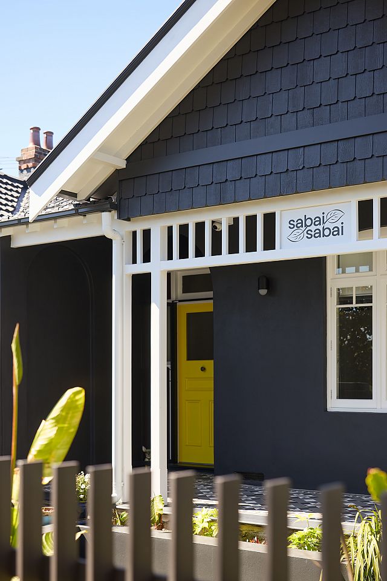
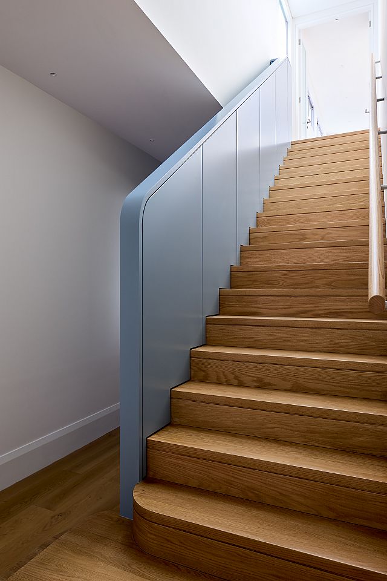
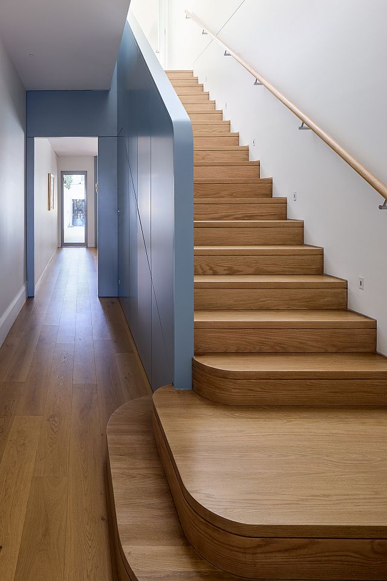

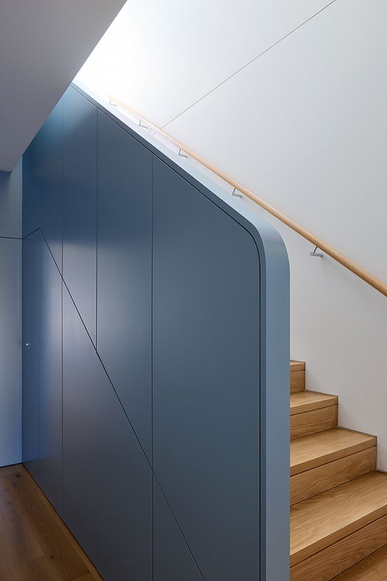
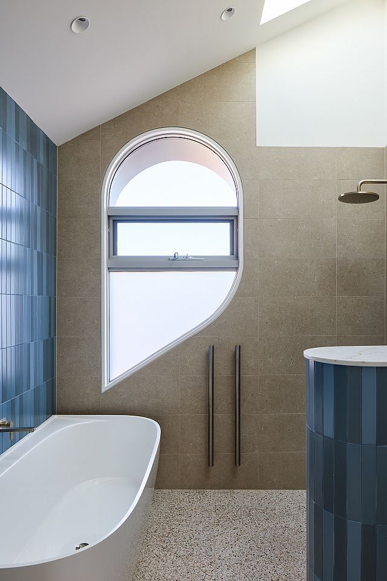

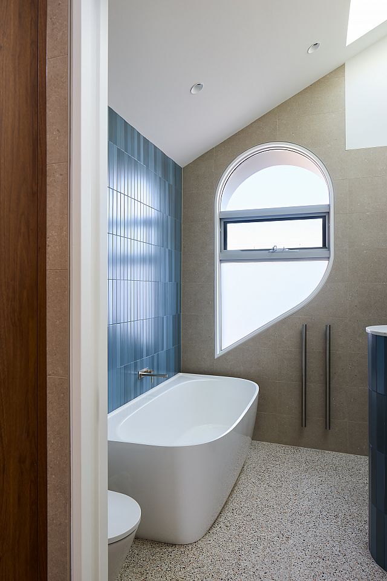

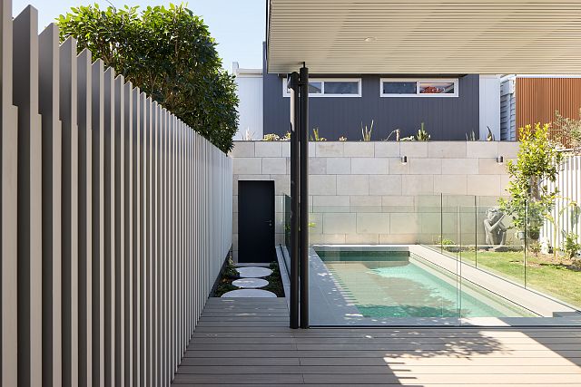
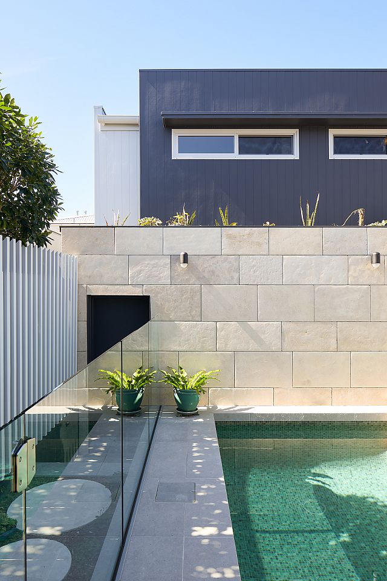
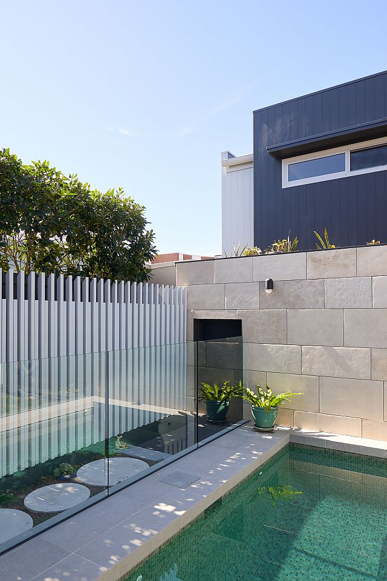
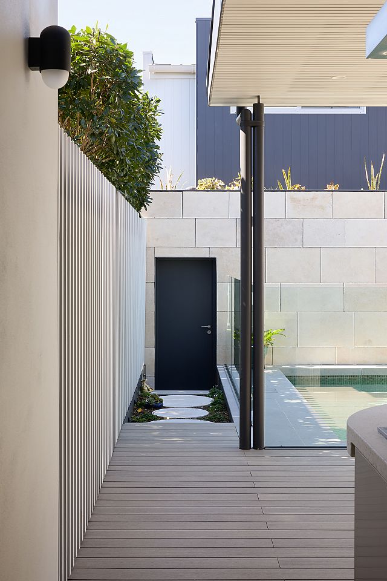
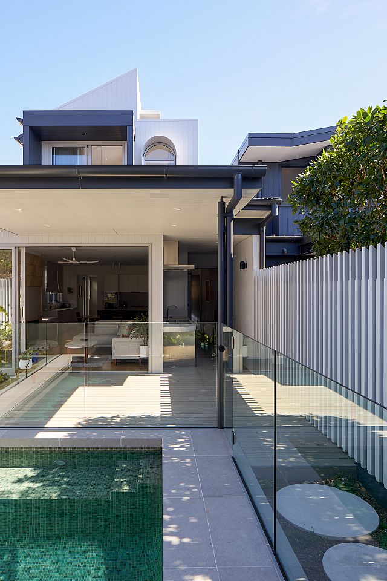
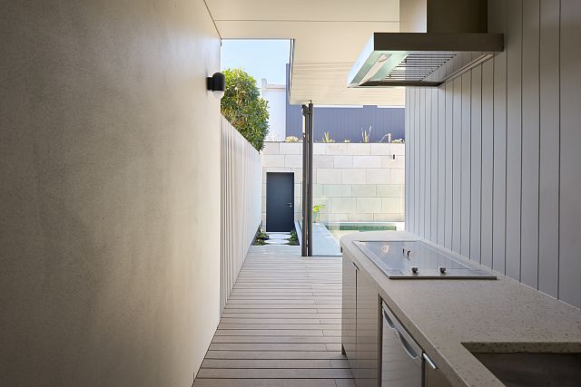
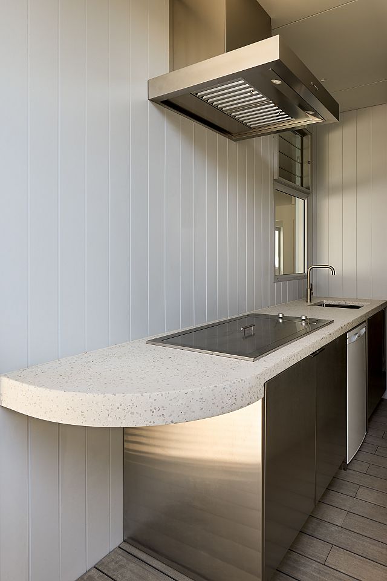
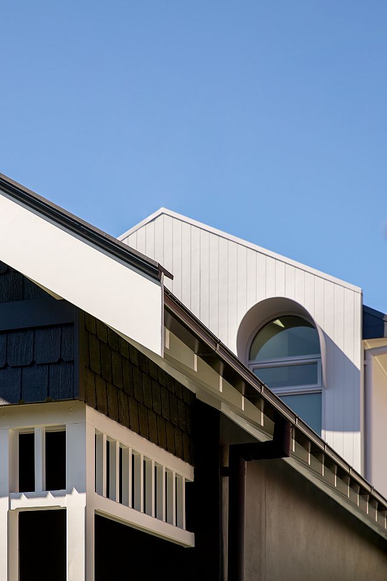
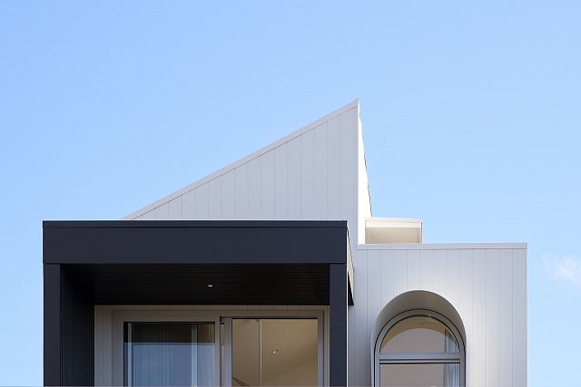
 Facebook
Facebook  Houzz
Houzz  Linkedin
Linkedin 