This project involved a studio extension to the existing detached double garage on a large suburban block, to create a multi-purpose space and lower level sauna. The scope involved an addition consistent in scale with the lower level footprint displaying an architectural aesthetic in line with the original period detailing of the main home, and future renovation aspirations of the owners for the site.
The project focused on taking full advantage of the views toward the harbour and creating a tranquil, private self-contained space filled with light that can accommodate multiple uses, from extended family stays through to additional escape/ exercise space for the owners.
The result is a building that rests well in the context of the larger home on the site, responds to the desired aesthetic and creates a comfortable generous space to oversee the pool deck area and views beyond.

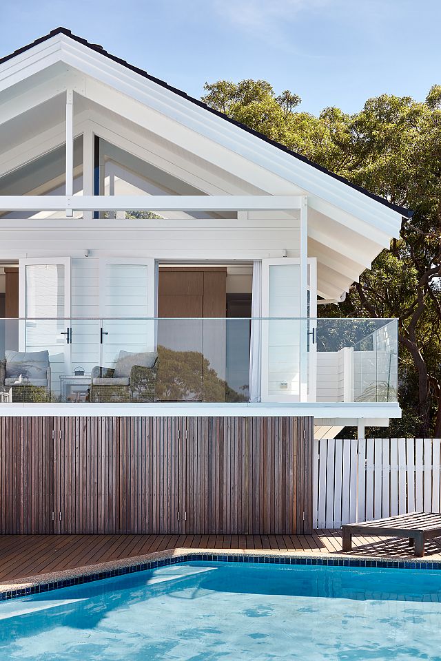
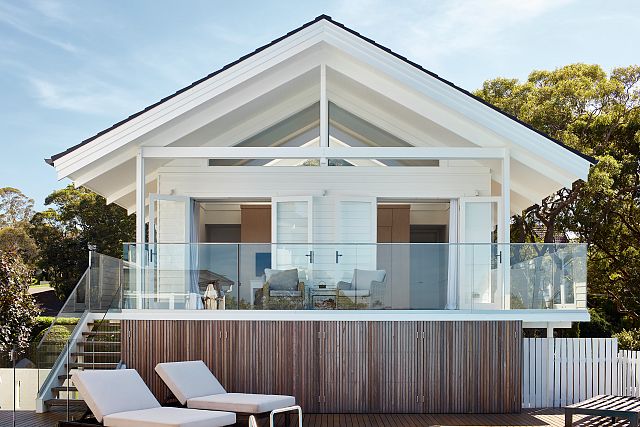

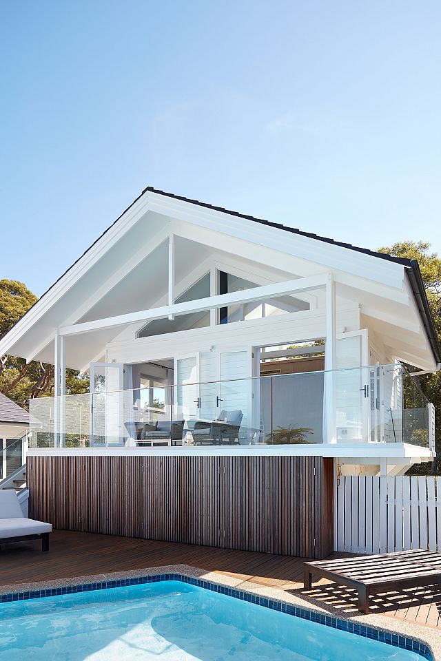
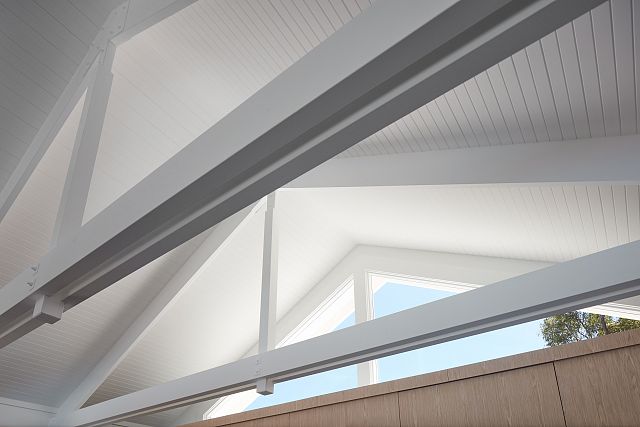
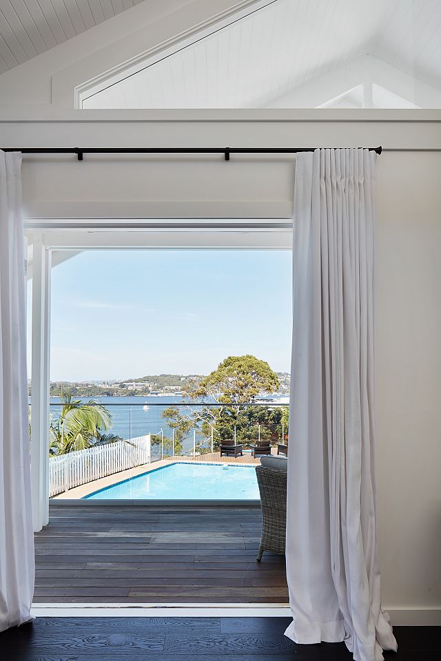
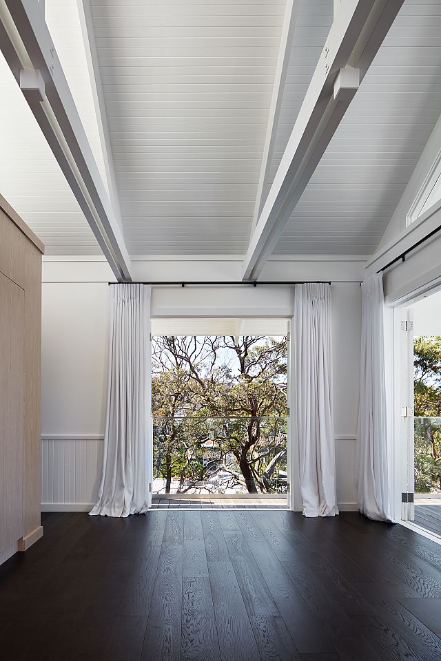


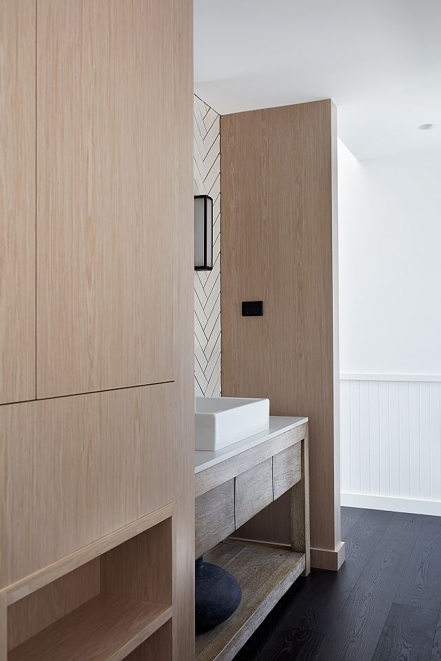

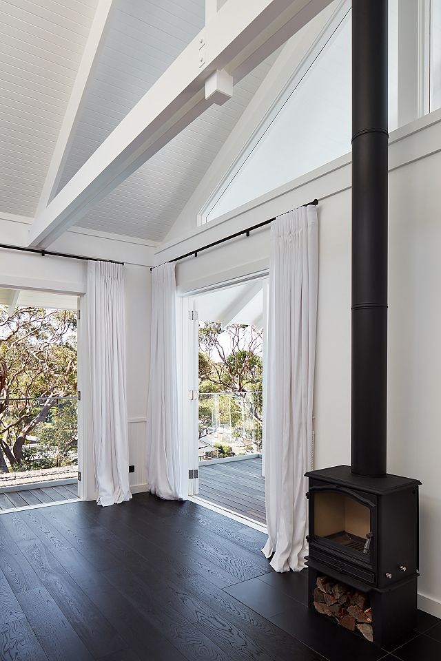
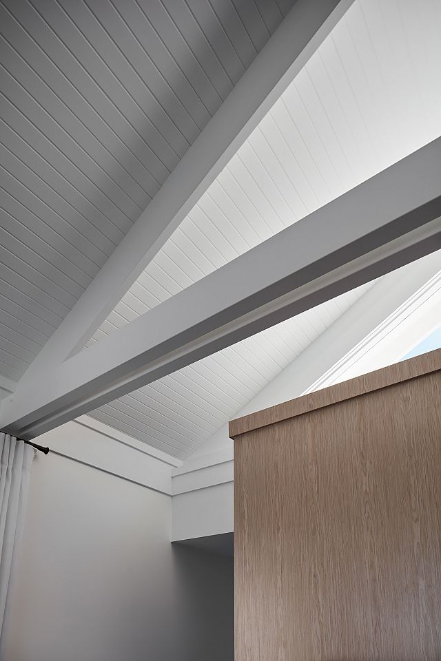
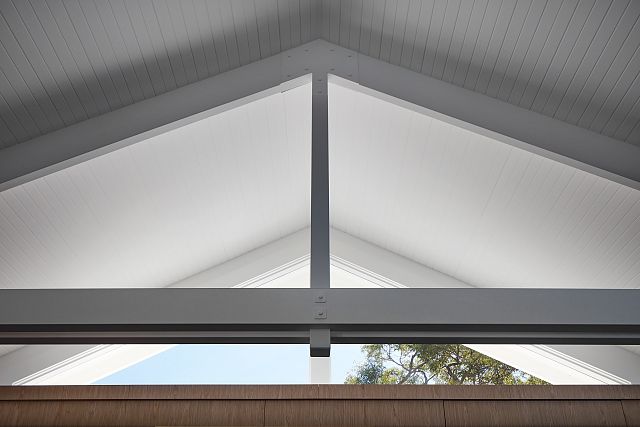
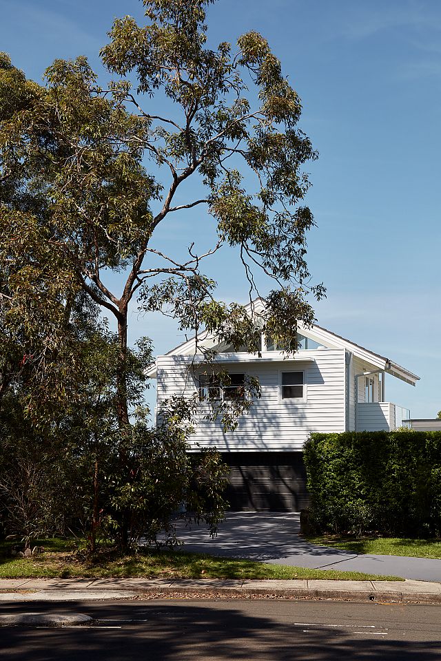

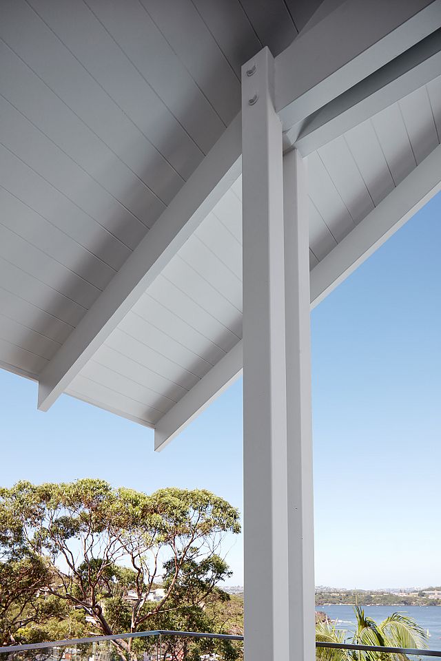
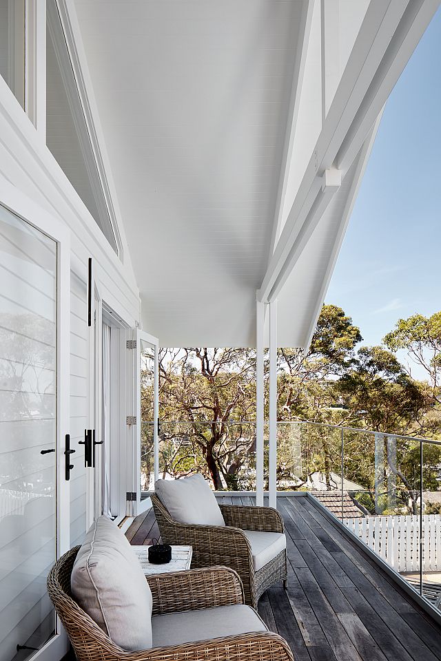
 Facebook
Facebook  Houzz
Houzz  Linkedin
Linkedin 