This project involved the renovation and extension of a single level suburban cottage. The scope included the replacement of all internal and external surface finishes, new fencing, the introduction of a new entry structure and a refined well scaled rear addition and pool.
The south facing site presented its challenges. The design brief requested as much natural light as possible be brought into the home to address this issue. To achieve this, we were generous with the proportions of the addition creating larger than standard volumes, introducing an internal north side courtyard and maximising the sizes of the openings to promote light entry and successful cross ventilation opportunities.
The result is a refined and understated addition that looks to improve the living experience, transitioning from a tightly scaled original structure through to an open, light, large volumed living space that connects directly to the new pool and rear garden area.

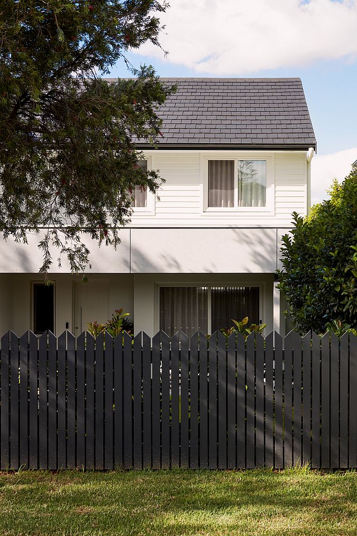
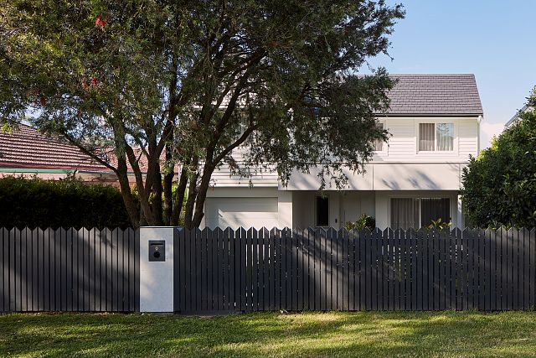
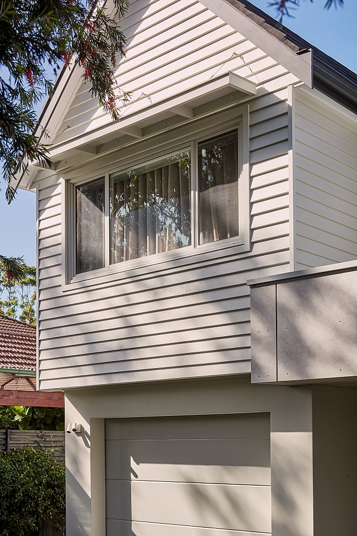

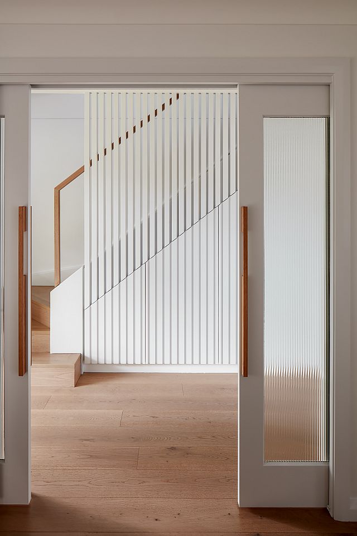
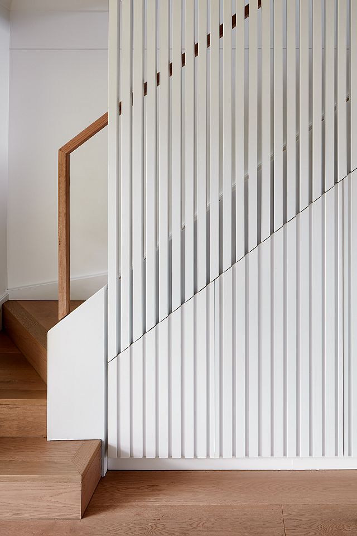

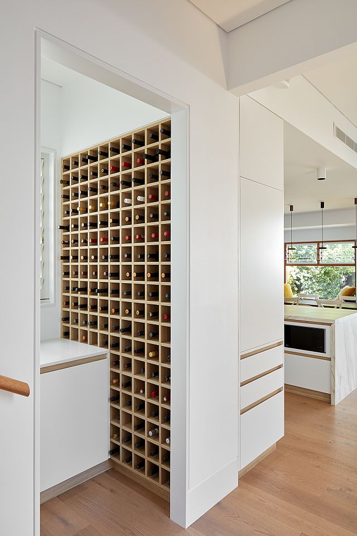
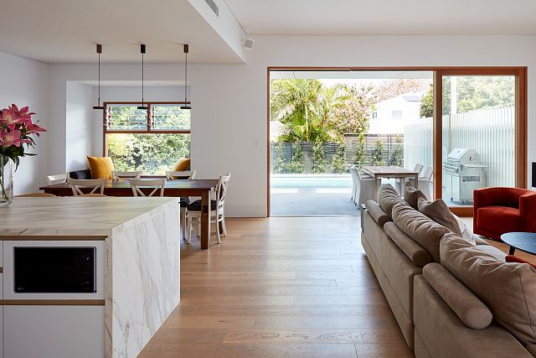
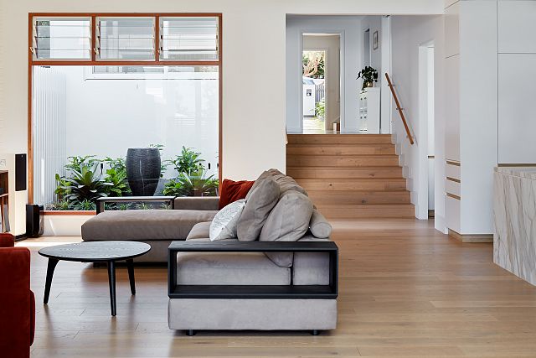
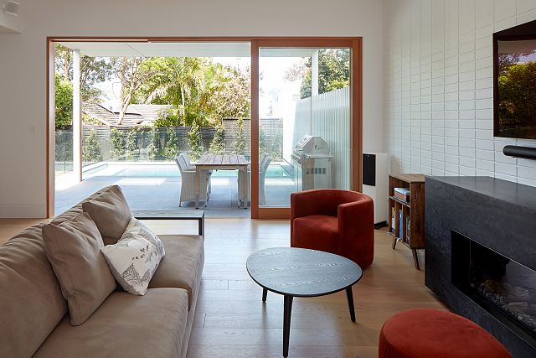
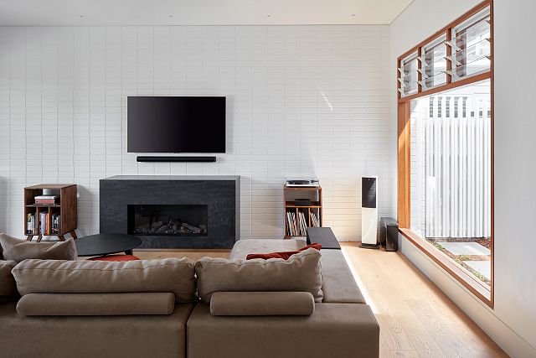


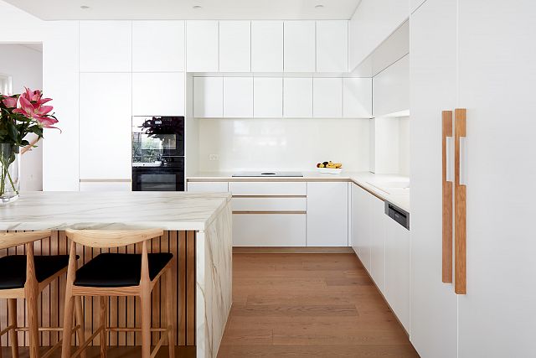
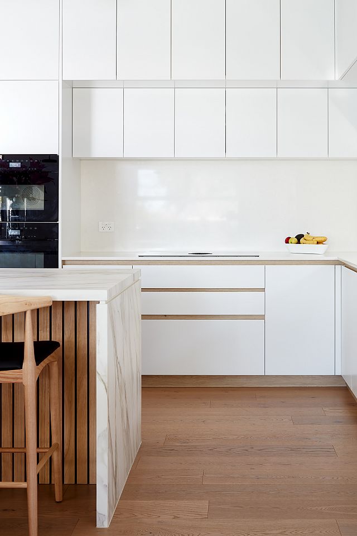

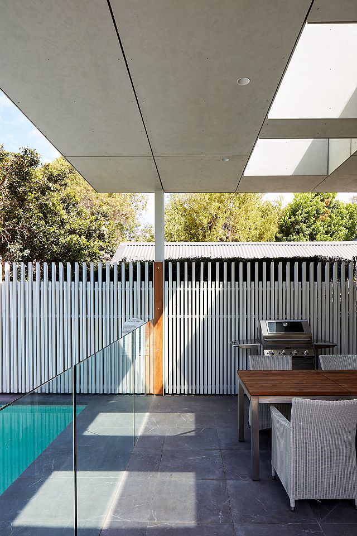
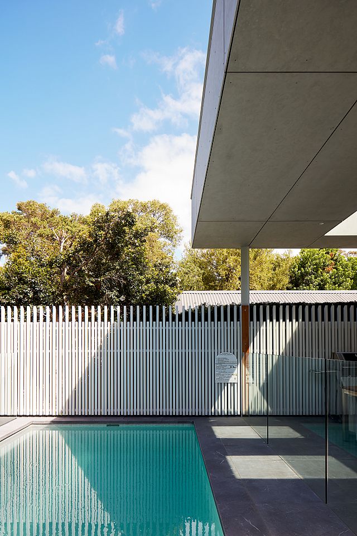
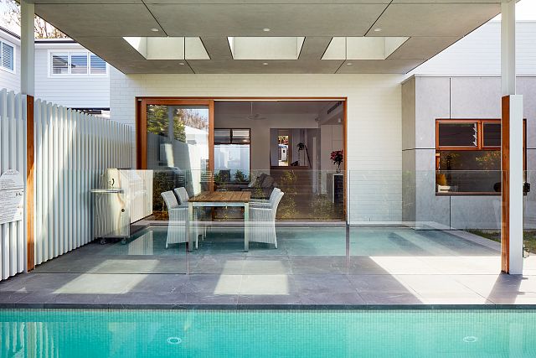
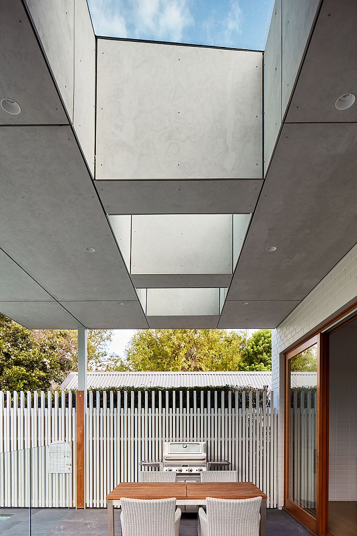
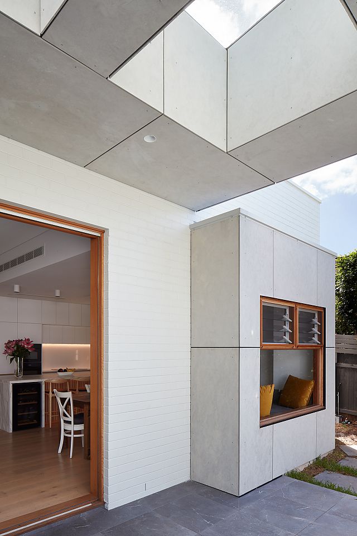
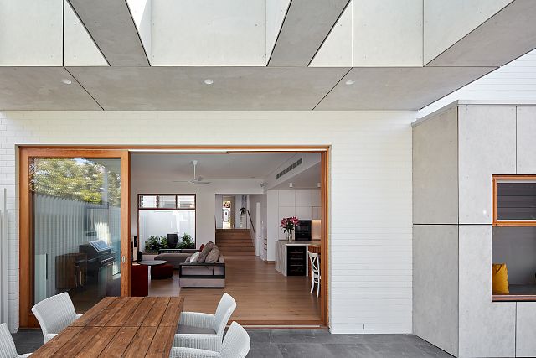
 Facebook
Facebook  Houzz
Houzz  Linkedin
Linkedin 