We have realised over our 17 years of practice that when we are considering a ‘construction set’ of drawings, it is impossible to cover every element that needs to be constructed in a set of drawn documents. Every project by its nature is a ‘one off’ that results in several design elements that need to be considered and allowed for when pricing a building pre contract signing. Given the nature of the build process it is near impossible, let alone uneconomical for clients to prepare hundreds of drawings.
Over the years we have learnt to document a little less, avoiding drawings of standard details, and annotating/ scheduling/ scoping alot more. In other words, preparing supporting documents that describe in words the intent of what we are aiming to achieve and outline for the builder in detail, (although the final design outcome may not be fully known or described), a description of what should be allowed for. These supporting documents take the form of schedules, a scope of work, and lots and lots of notes on the drawings themselves.
As an example, on our Willoughby project we have several supporting consultants/ contractors involved installing solar, communications, air conditioning, underfloor heating etc. We had made sure that within the scope of the builders service, that it was clearly outlined in the scope of work that they need to allow for liaison with and coordination of the services of these consultants. This not only saves time, but avoids potential differences of opinion of what was ‘allowed for’ had these tasks not been specifically listed prior to contract signing.
Brickwork has continued this past week, including our bespoke textured brick wall to the street (see image). Cannot wait to see this finished and cleaned!

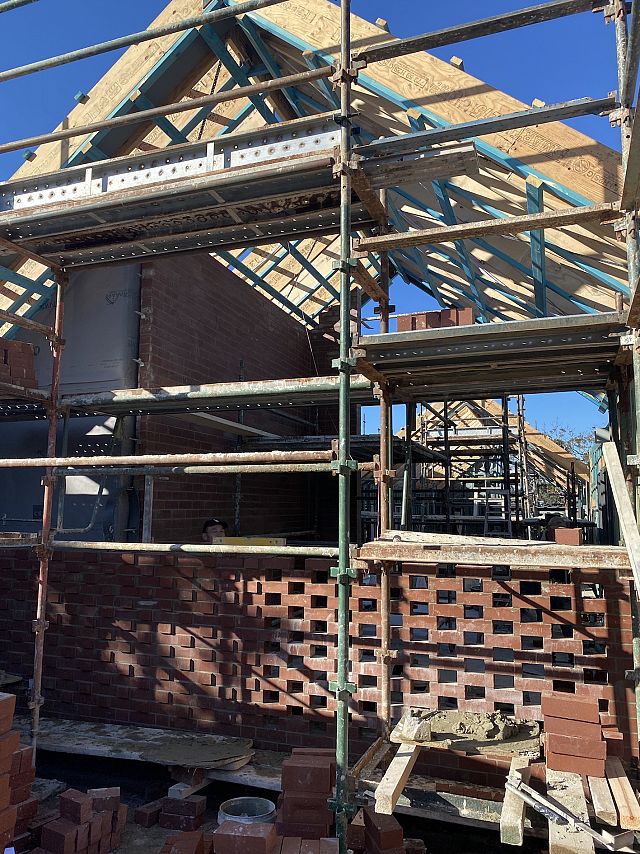
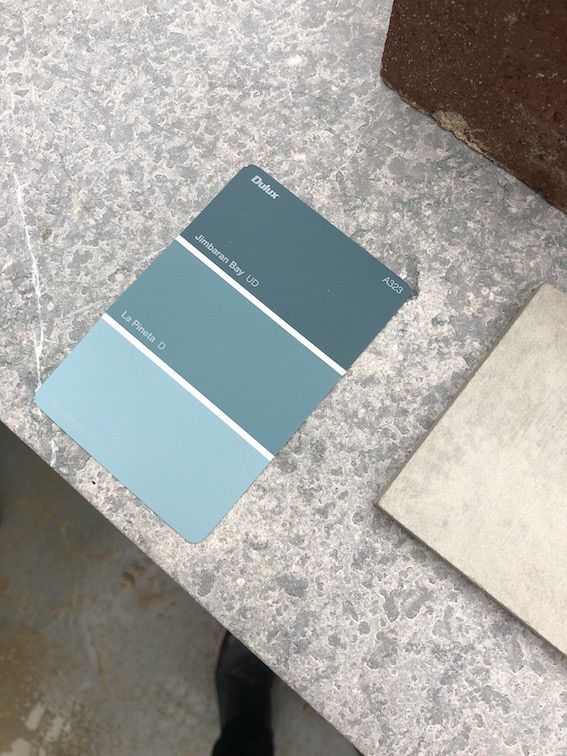

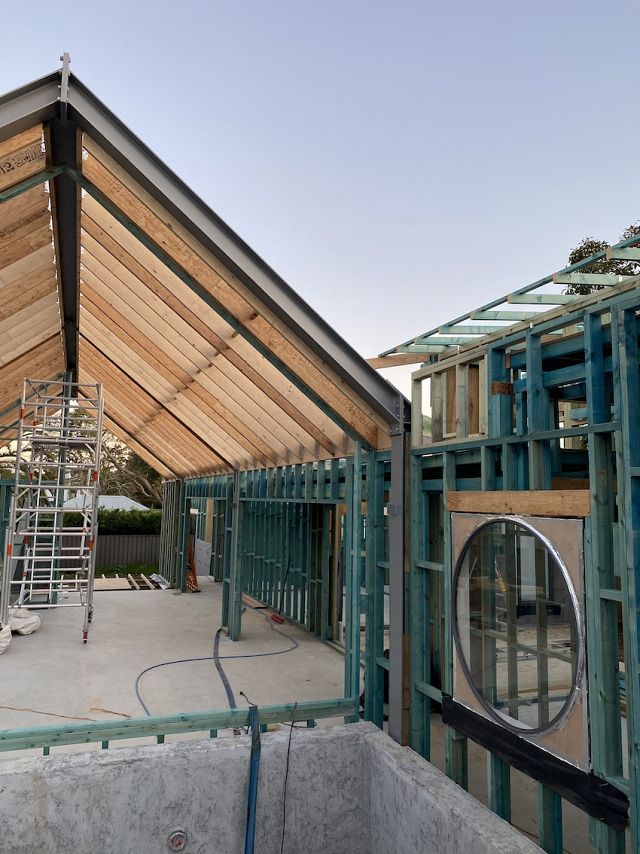

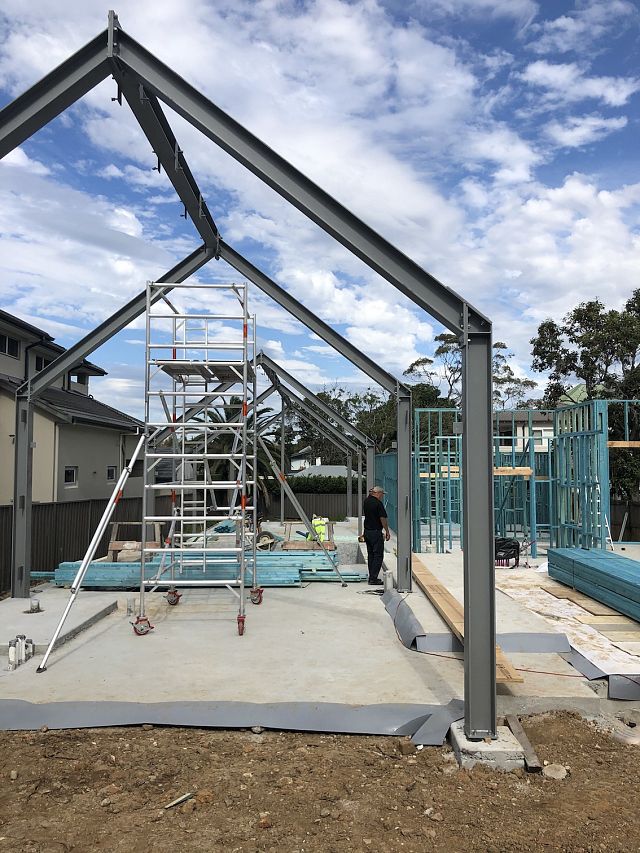
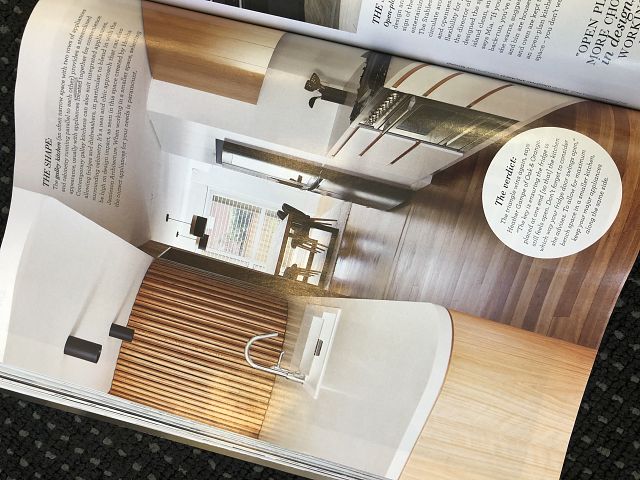

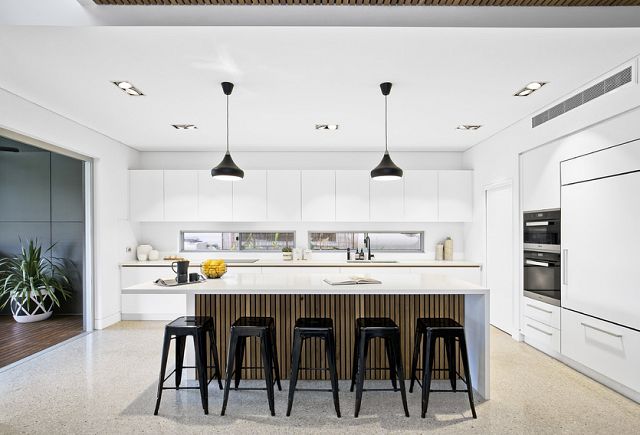

 Facebook
Facebook  Houzz
Houzz  Linkedin
Linkedin 