This project involved the demolition of a post war single storey masonry dwelling, replacing it with an open and light 3 storey home, taking better advantage of the north aspect and sweeping views.
Our focus concentrated on working with the significant slope on the site to create a dwelling that improved access to the street and provided generous spaces that took advantage of the aspect, employing a varied natural palette of materials and colours.
The result is a home that doesn’t forget to address its street frontage, rests comfortably within the context and manages its scale through interlocking volumes and complimentary material use.

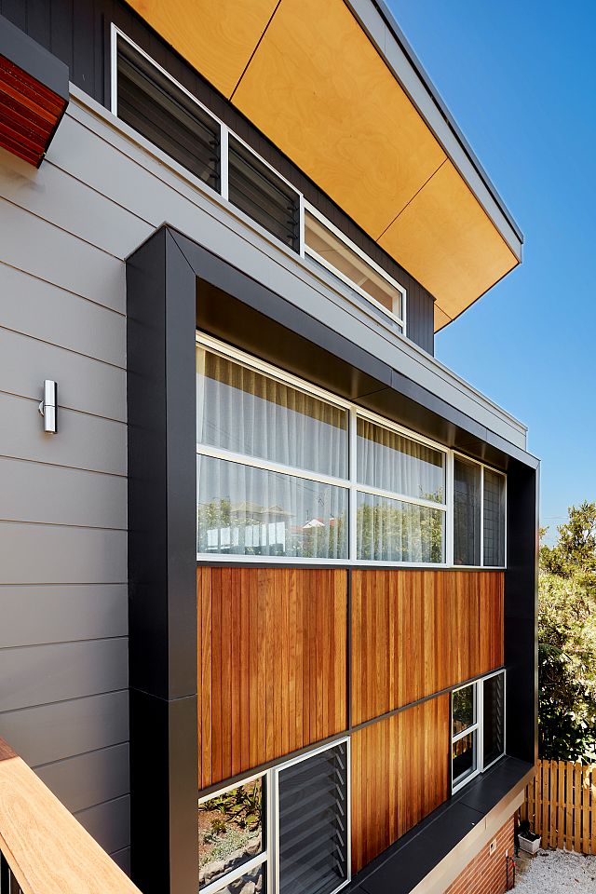

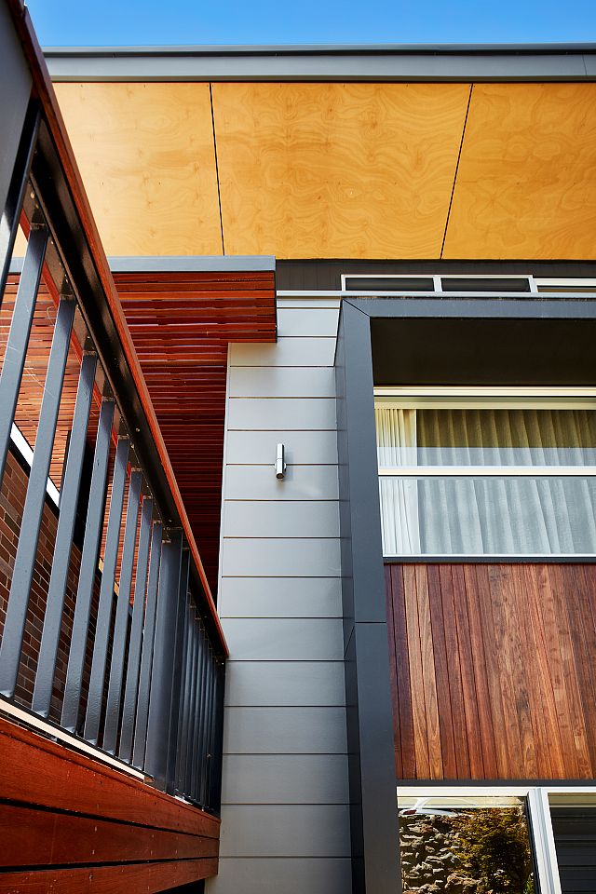
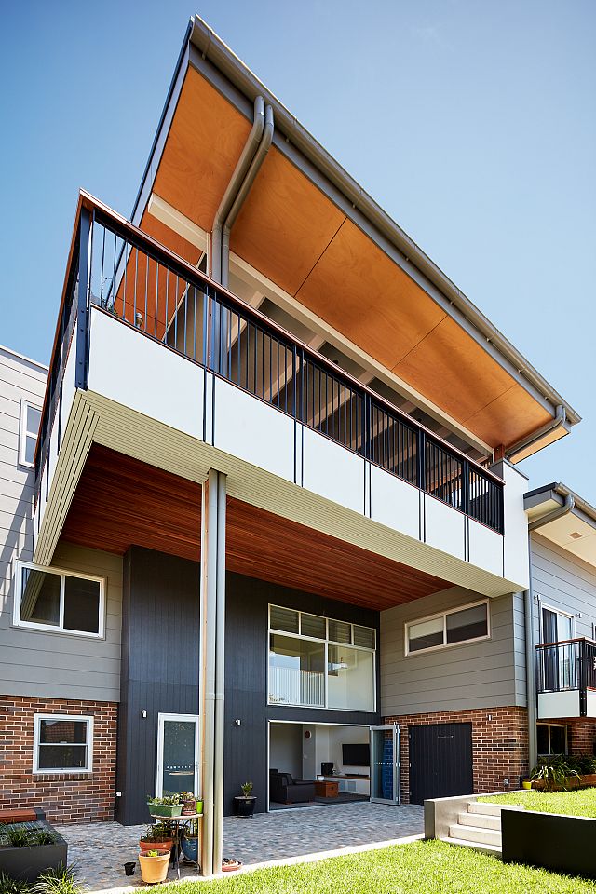

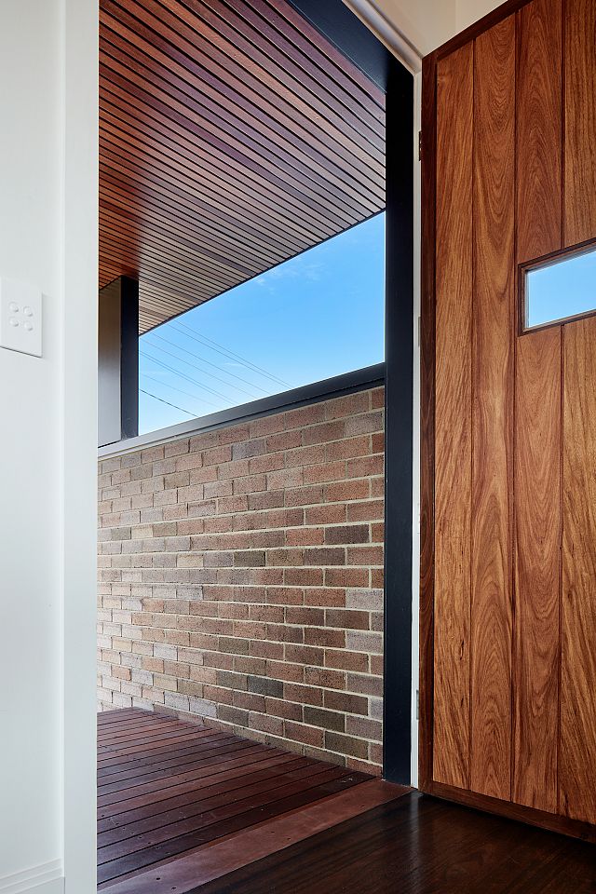
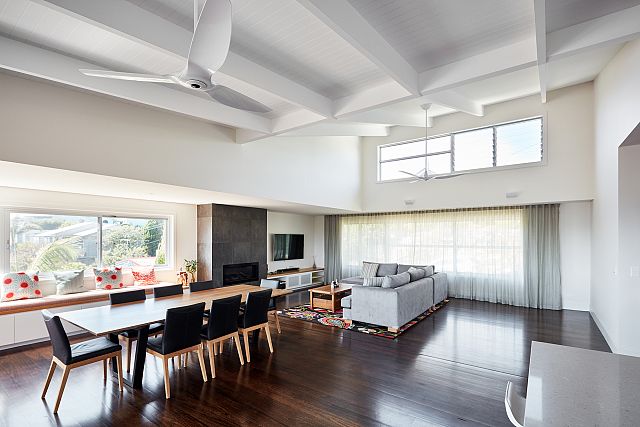
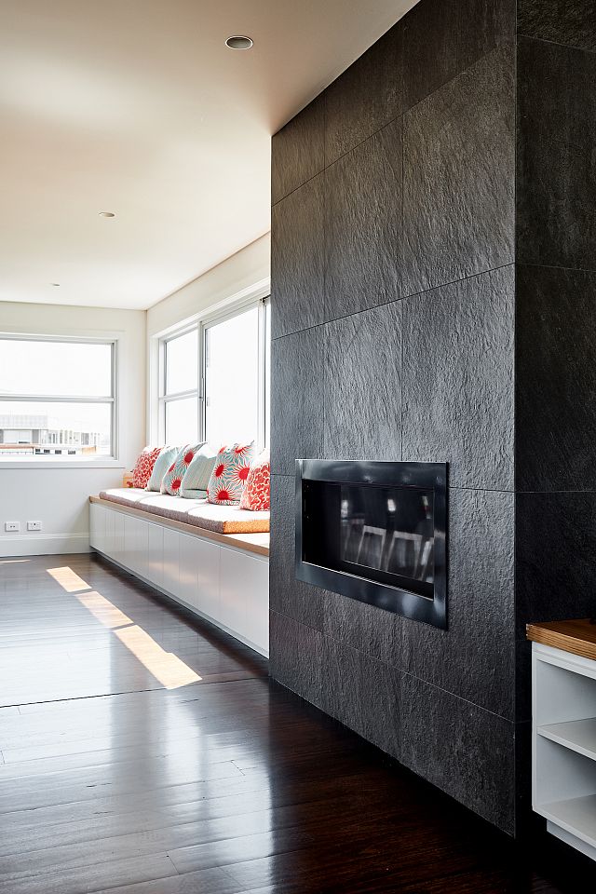
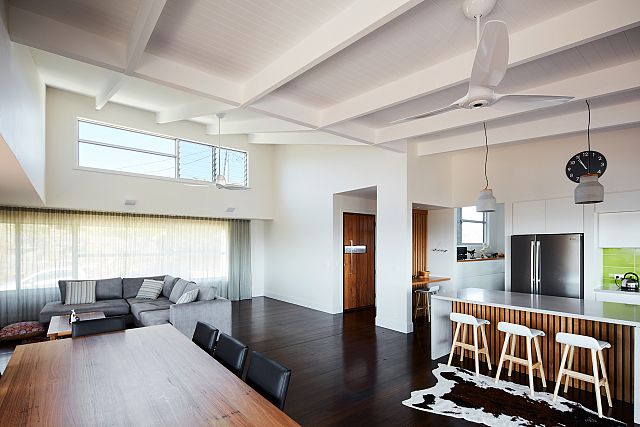


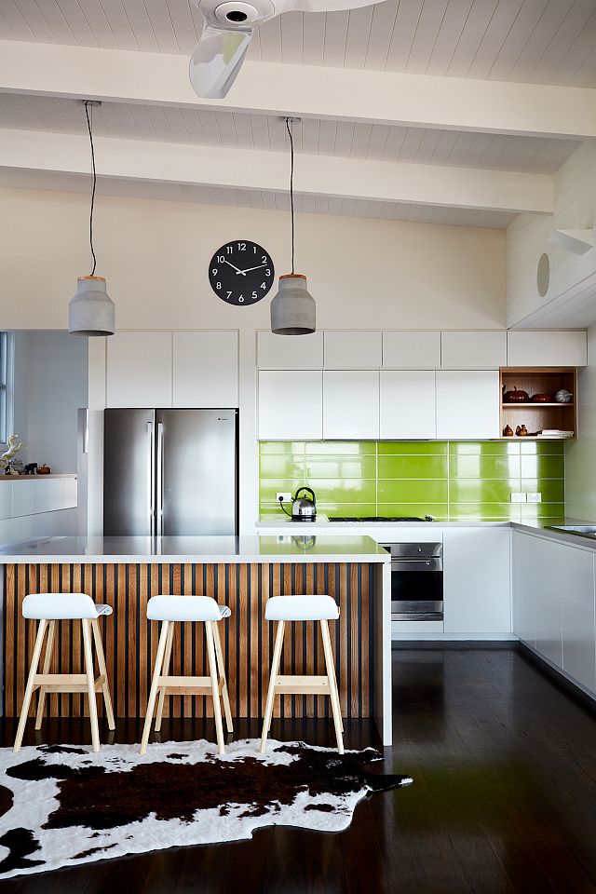


 Facebook
Facebook  Houzz
Houzz  Linkedin
Linkedin 